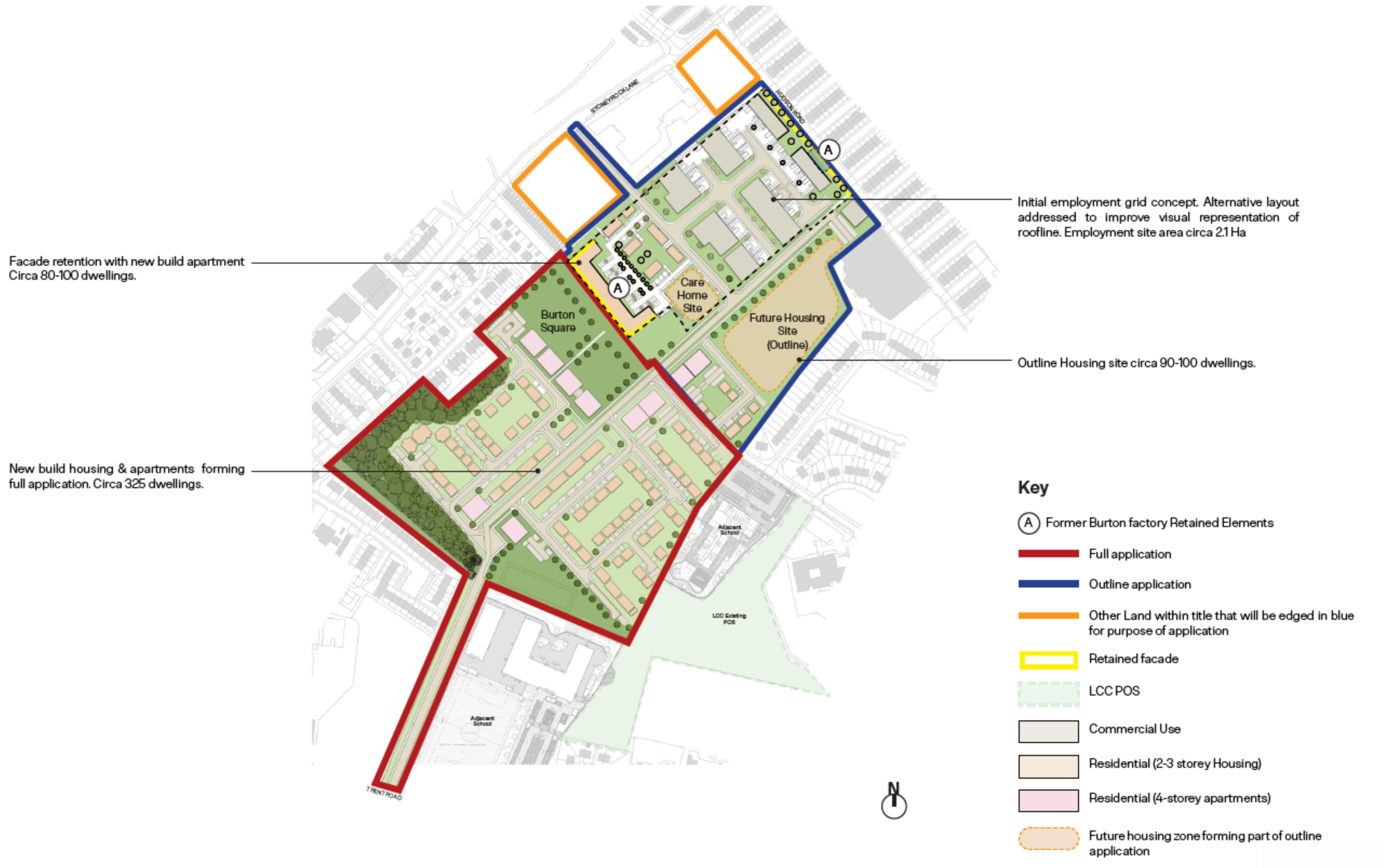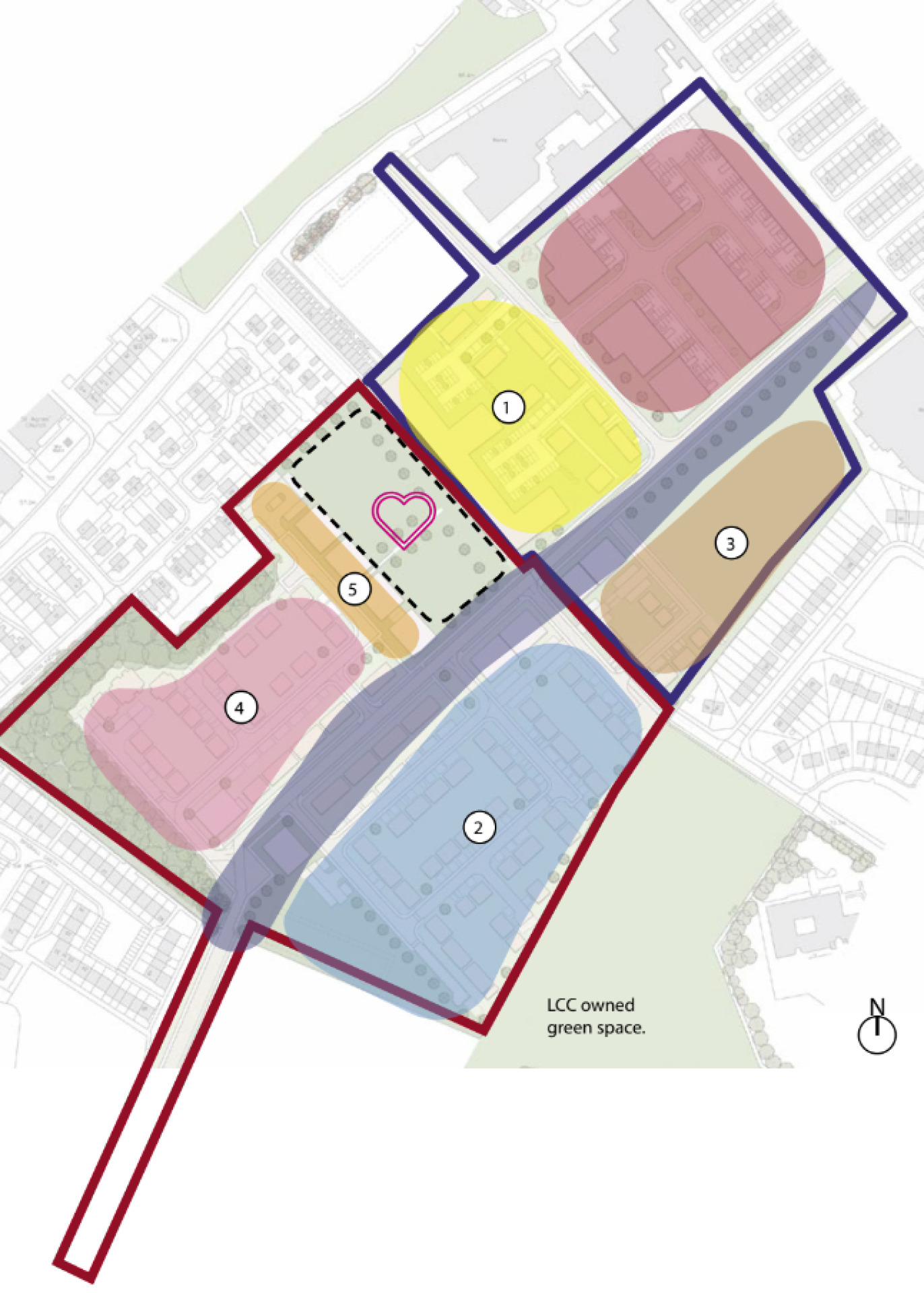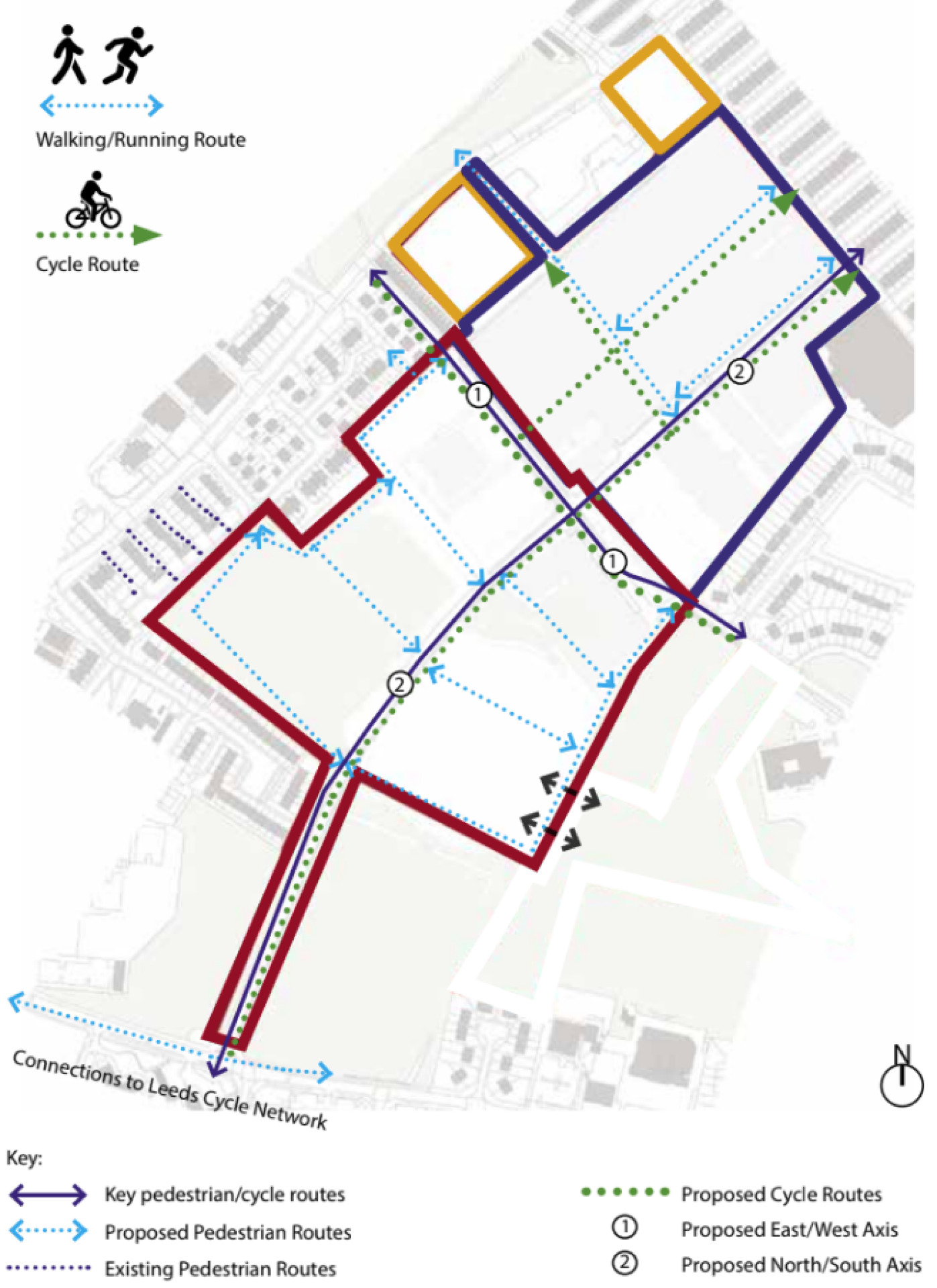As part of our plan, we will create a series of neighbourhoods with unique character identities designed to address the housing needs of the area. As well as creating a unique identity for the site, this enables us to cater for individuals' needs throughout different stages of their lives:
- Neighbourhood 1: Smaller starter homes with small gardens and larger pocket parks for community use. The potential for apartments and a care home facility will also be included.
- Neighbourhoods 2 and 3: Mix of starter homes and family housing with private amenity space that responds to neighbouring existing housing in both density and mass.
- Neighbourhood 4: Family housing with larger private amenity and shared pockets of green space. Nestled next to the woodland walk area.
- Neighbourhood 5: Reflecting a Victorian-style square similar in style to Park Square in Leeds city centre.
- Neighbourhood 6: Creation of a tree-lined boulevard with parking to the rear.
To reflect both the site’s history and the wider community, our ambition for the new communities will use existing architecture to inform the modern design narratives of the area. They will be designed with a Leeds-centric materials pallet to integrate with the surrounding architecture, which will differ from the monochromatic materials used in the grounds of the former industrial building.
In the north of the site, we have earmarked land for employment purposes. This land will be developed to meet the market demand that comes forward. With just over 3 hectares for employment uses, we are able to provide the potential to deliver a variety of buildings to meet whatever floorspace needs there may be for a wide range of businesses.
Connecting all of the site will be a green way to promote active and sustainable travel. Our vision and ambition for the site is to minimise the need for the new residents to use the car, and we will be introducing travel planning measures and infrastructure to provide attractive alternative ways of travelling to and from the site.
As part of the plan for the whole site, we have created two strategies that use existing routes to inform site zoning and neighbourhood creation:
i. The transport strategy is driven by retaining the existing entrances while avoiding a vehicular North/ South route to Hudson Road.
ii. The pedestrian/ cycle strategy is driven by linking key spaces and enhancing routes.
Working with Leeds City Council, we will fully integrate the site with existing transport networks in the city. This will include the existing bus routes along Torre Road, Stoney Rock Lane and Lupton Avenue, Leeds Cycle Network Routes, and existing road networks.
Overall, our ambition for Arcadia Site will serve to reinforce the recent major investments in Burmantofts to provide Trinity Academy Leeds and The Vine.
To view our plans and boards, please click here.


